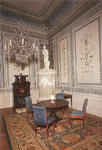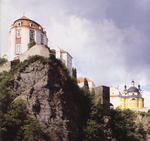|
||||||||
|
Dovolená Egypt | Dovolená Řecko | Dovolená Turecko | Dovolená Tunisko Last minute Egypt | Last minute Řecko | Last minute Turecko | Last minute Tunisko Prague Apartments for rent Prague apartments Prague apartments for rent and hotels - Accommodation in Prague and the Czech Republic - Travel.cz Need immediate help or consultation? Go to the on-line discussion with our operators or contact us on: CZ - Prague - phone +420-224 990 990-7, fax +420-224 990 999, toll free numbers: 800 800 722 (CZ), e-mail reservations@travel.cz or ICQ 267010033. Accommodation in Prague & Czech Republic | Prague Tours | Theatre Tickets | Rent a Car | Transfers | Site Map Secure online payments are provided by globalpayments Europe. |
||||||||
 Guide
Guide 





